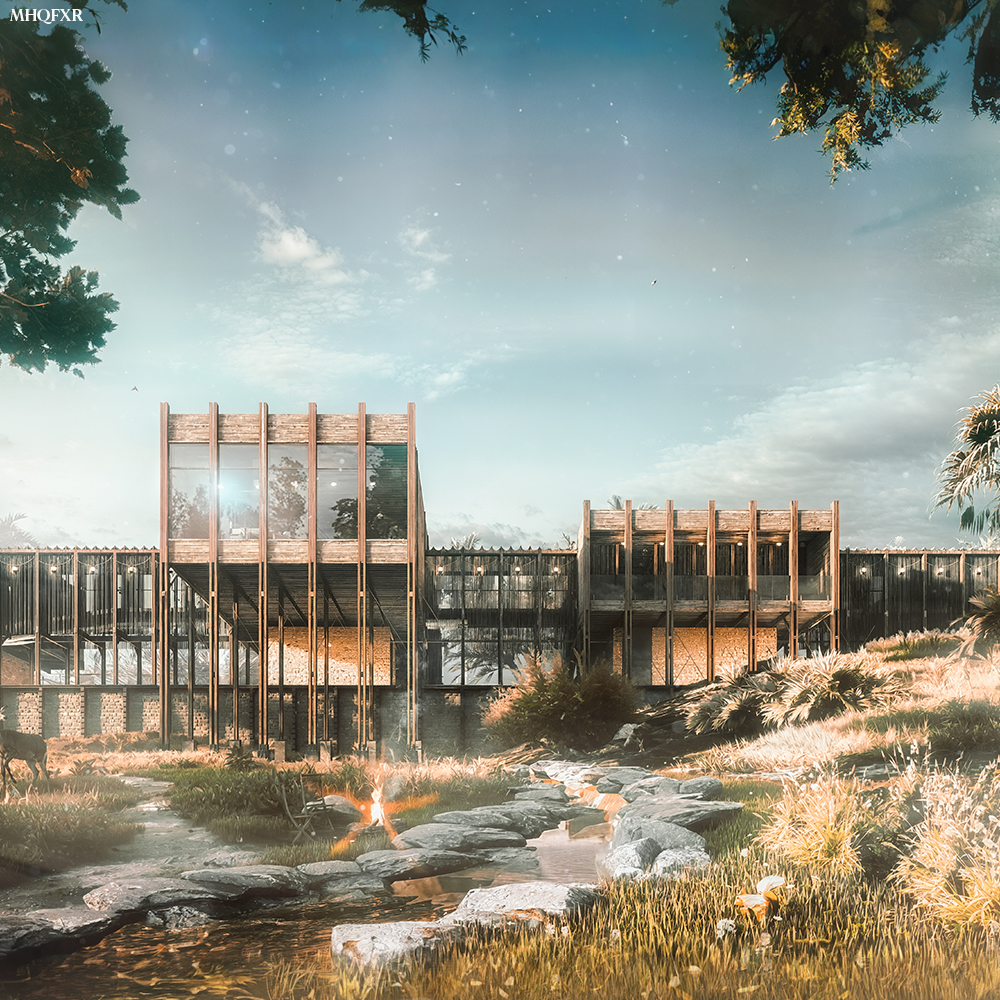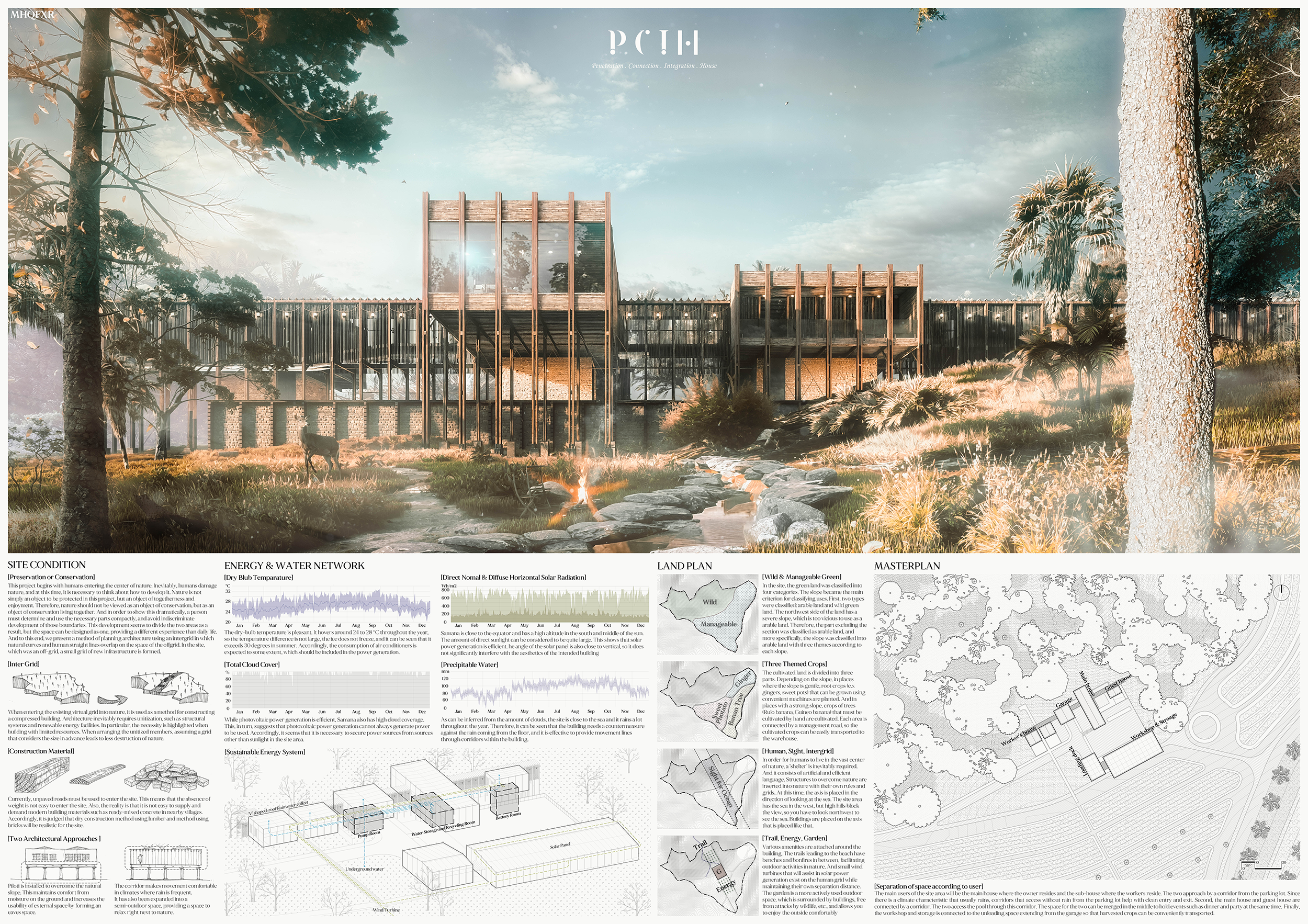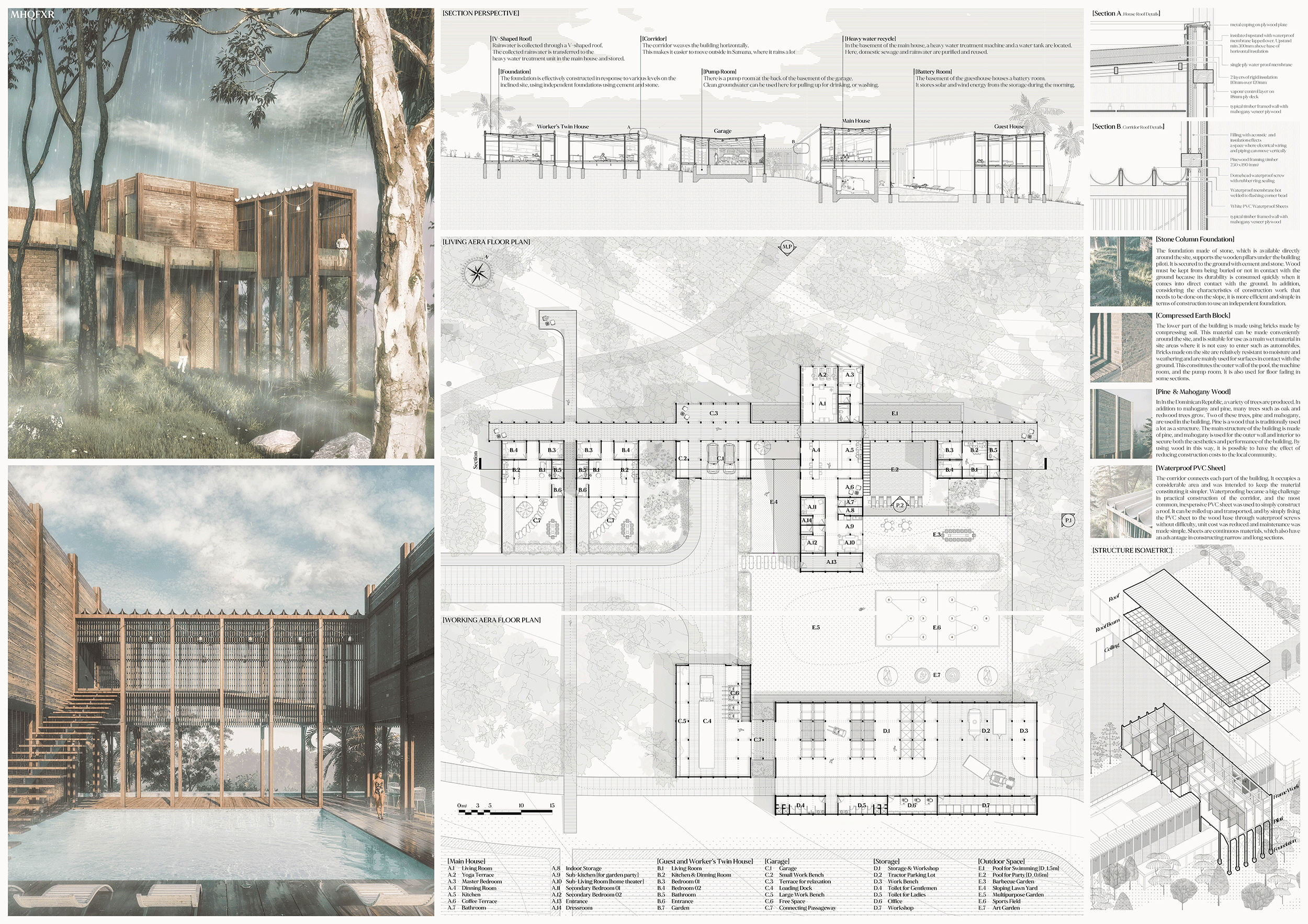
PCIH
[Before entering into the nature]
This project begins with humans entering the heart of nature. As humans are inevitably positioned to impact nature, they must consider how to develop it responsibly. In this project, nature is not just an object to be protected but also a resource to be utilized efficiently. To show this dramatically, people must selectively and compactly use the necessary parts, avoiding indiscriminate development at its boundaries. Therefore, a method of architectural planning using an intergrid is presented, where natural curves and human-made straight lines overlap in an offgrid space. On the target site, which was offgrid, a small new infrastructure grid that grows naturally is formed.
[Site condition & Sustainable energy source]
The target site consists of approximately half of the flat land and slopes with a view of the sea to the northwest. For sustainable farms, various renewable energy systems are adopted. Due to the high amount of insolation, solar energy panels are installed on the roof of the warehouse to serve as the main power source. As an alternative energy source for cloudy days, small wind turbines are installed to harness the high wind speeds of the mountainous areas. Given the consistently high precipitation, rainwater and household wastewater are recycled through a greywater treatment system. Clean water resources such as drinking water are supplied through groundwater pumping. Insulation is installed between the veneer walls to minimize heat loss.
[Material]
In an effort to give back to the community, the project aimed to utilize materials readily available around the target site as much as possible. The foundation and underground machinery room are constructed using compressed earth blocks, which can be made by mixing soil and cement on-site and are easily obtainable in Samaná. The primary wood materials used are pine and mahogany, both of which are widely exported from the Dominican Republic. Hard pine is used as a structural material, while aesthetically pleasing mahogany veneers are used for outer walls and interiors. Additionally, PVC sheets are used for roof waterproofing, ensuring both economy and convenience.
[Structure]
To provide an escape from daily life while immersing in nature, the building was situated in a forest rather than at the center of the cultivated land. This decision presented a challenging condition as construction had to be done on a steep slope. The challenge was addressed through the use of pilotis. As a result, the living room was protected from moisture rising from the ground, and the vehicle entrance and elevated views were secured at the same level. Additionally, external spaces such as swimming pools and barbecue areas were arranged vertically, giving each space a three-dimensional character.
[Escape from daily life]
The design aimed to provide an extraordinary experience while also offering users convenient circulation and spaces. It's exciting to anticipate how wonderful it would be to spend workdays and daily life, and to relax in such a fantastic place.


